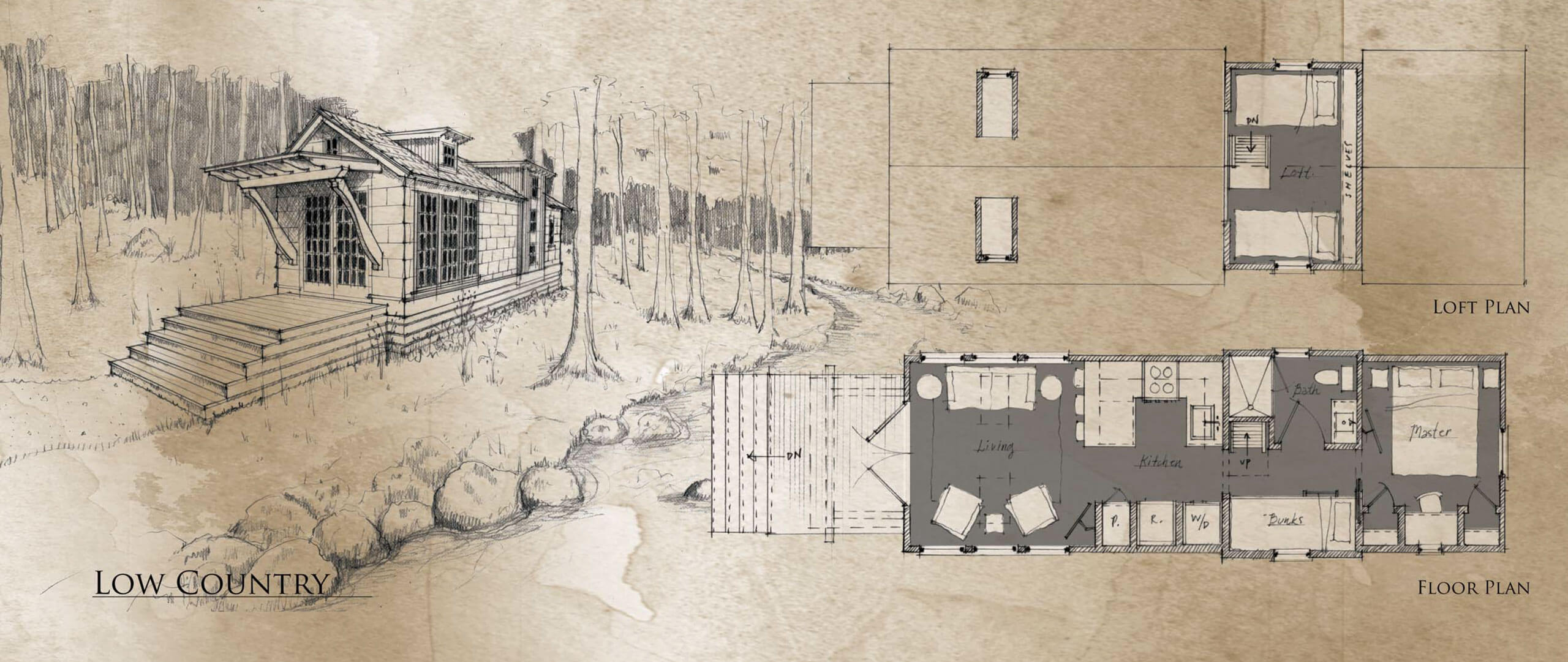LOW COUNTRY
1 BEDROOM — 1 BATHROOM — 464-518 SQFT
only one standard model available
Inspired by the marshlands and coastal regions surrounding Savannah and Charleston, the Low Country offers luxury fused with simplicity. This designer cottage embraces minimalism without abandoning elegance by incorporating high-end finishes like Ply Gem® aluminum clad wood windows, quality appliances from Summit Appliance®, stylish, brand-name faucets, beautiful quartz countertops and more.
FEATURES
Large Energy Efficient Ply Gem® French Doors
Innovative Summit Appliances® Combo Washer & Dryer
Tile Tub Surround in Bathroom
Stainless Steel Summit Appliances® Range, Dishwasher & 30” Refrigerator
Generous Ceiling Height of 9’5” in the Bedroom
Kitchen, Living & Dining Space Ceiling Slopes from 9’6” to 11’0”
Covered Porch with Large Overhang
Optional 1,000 Gallon Above Ground Cistern to Harvest Rainwater for Non-potable Uses
MATERIALS
Premium Cedar Shake Shingles
Poplar Bark Siding
Horizontal Board & Batten Exterior Lower Body/Water Table
Beautiful Tongue & Groove 7 ” Oak Hardwood Flooring
Modern Quartz Countertops
Energy Efficient Ply Gem® Aluminum Clad Windows & Doors
Efficient Space Saving Tankless Water Heater
Ductless Mini Split System
Tongue & Groove Pine Ceiling

TAKE A VIRTUAL TOUR
Experience the Low Country Plan virtually through our immersive, digital tour. Click below to request access.































